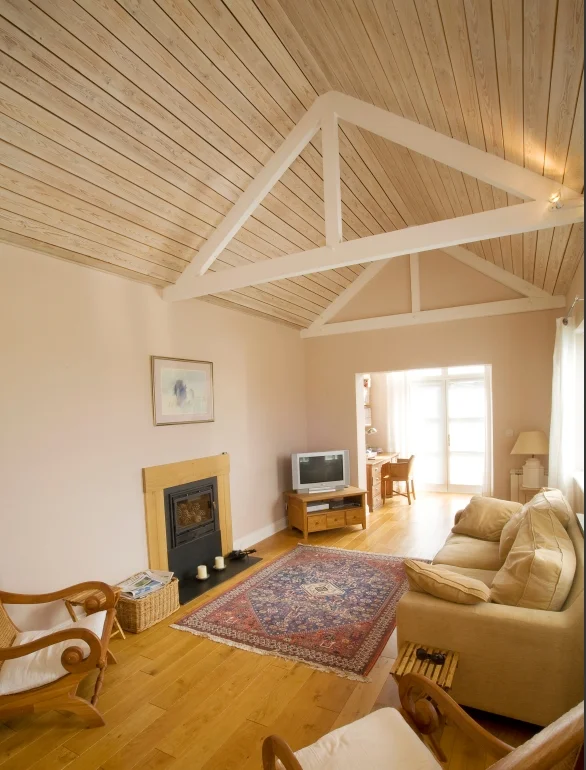





The Project was to regenerate a derelict but charming Victorian cottages set at the western end of La Rue de Fliquet and junction with La Rue de Dielament. And to extend and reshape the facility. The existing layout was traditional apportioned into a series of connecting but small, the bedrooms were maintained however the remaining living areas were opened up substantially to an open plan layout with an extension onto the garden benefiting from a bijou east facing enclosed garden. The natural daylight to the cottage was increased with some larger fenestration whilst also maintaining the Victorian fenestration and elevation treatment externally which satisfied the historic character of the site and dwelling.
The Cottage received a timber clad extension to the east elevation accommodating the lounge with a glazed pitched portal over glazed aluminium contemporary doors. The entrance also received a timber portal porch feature, and the garden was redesigned to be a low maintenance garden with contrasting paving and a defined winding path to the front door.